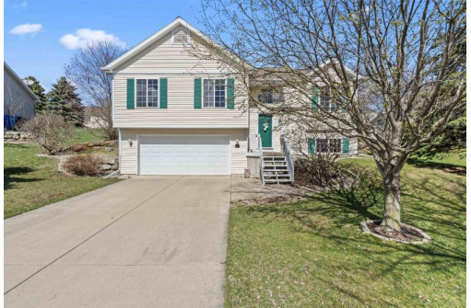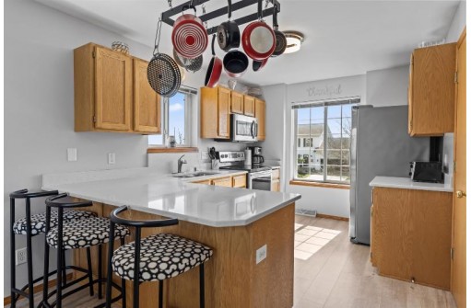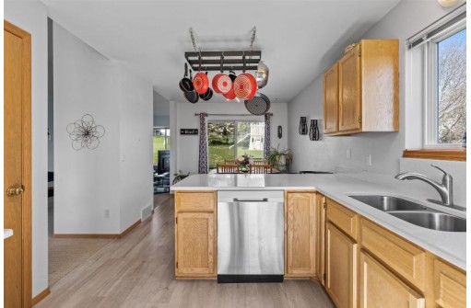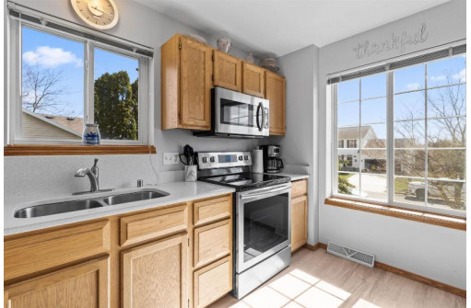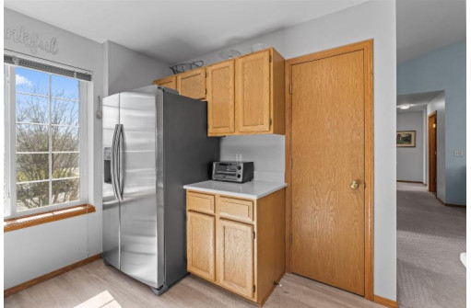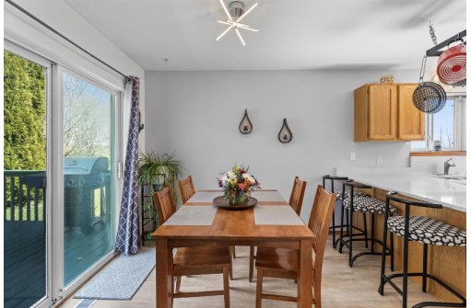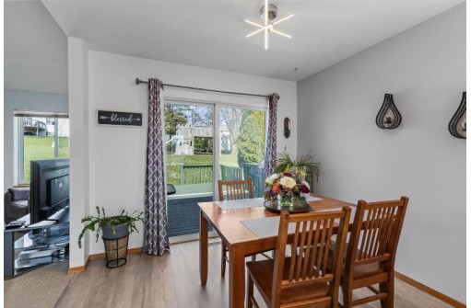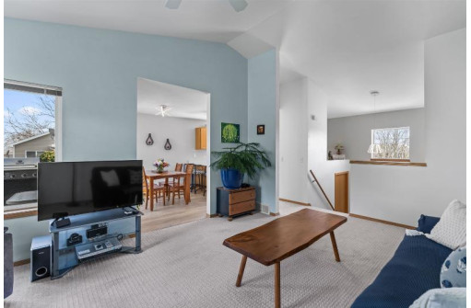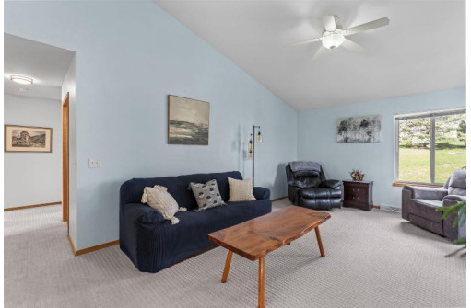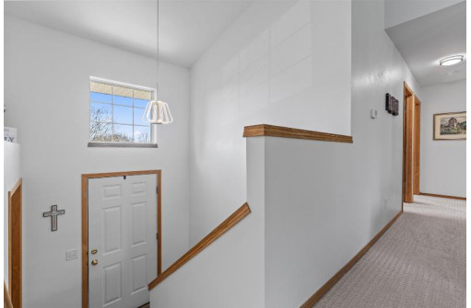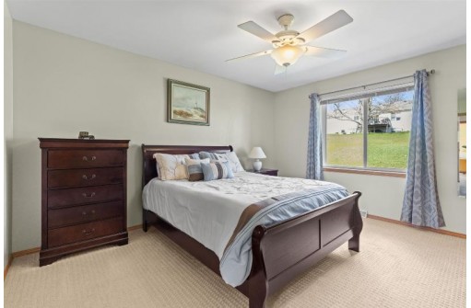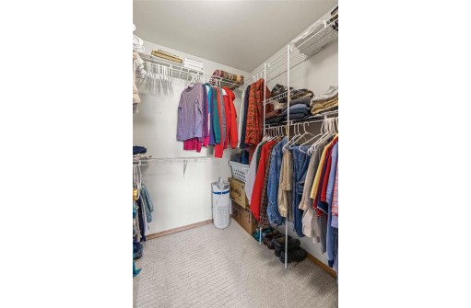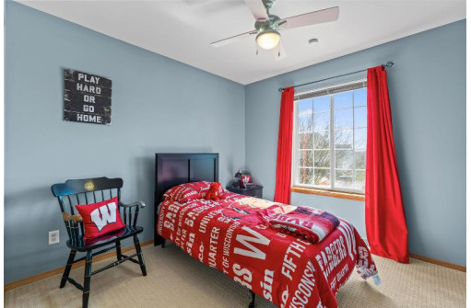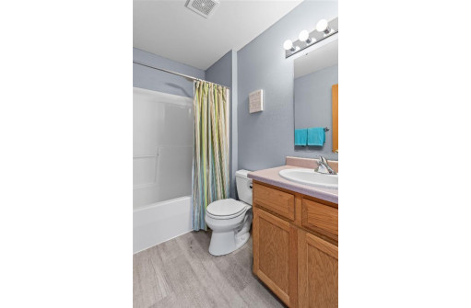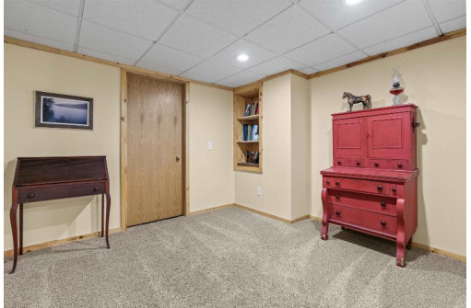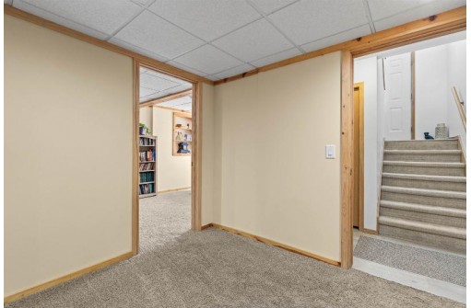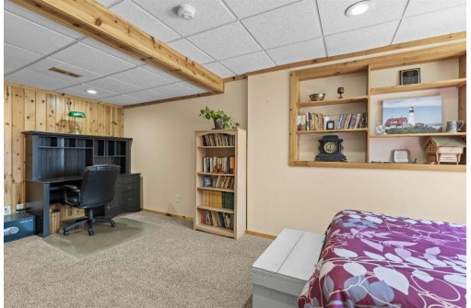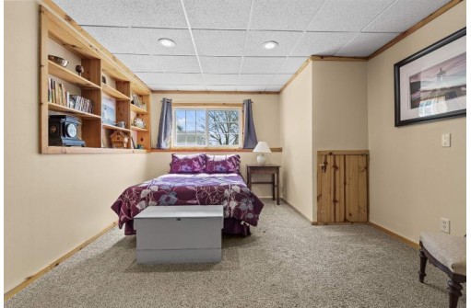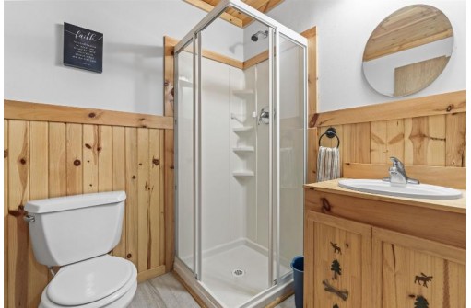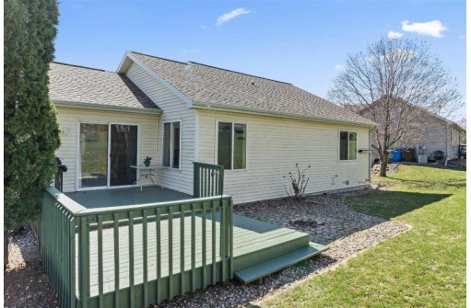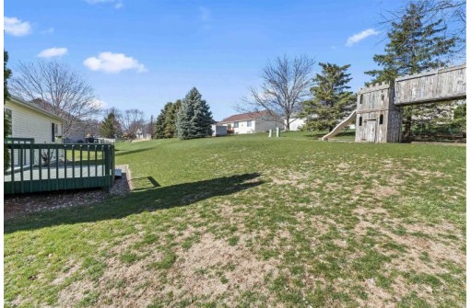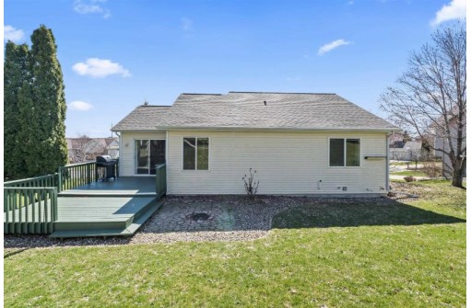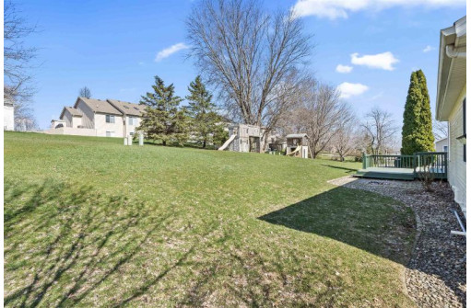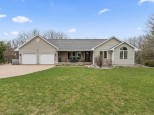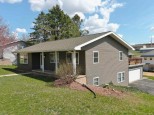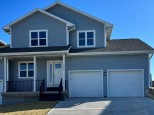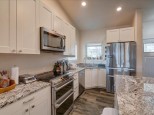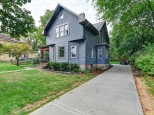Property Description for 112 Stonefield Circle, Mount Horeb, WI 53572
Nestled on a tranquil cul-de-sac in Mound Horeb, this charming abode awaits its new owners! With meticulous upkeep evident throughout, this home boasts 4 bedrooms, 3 full baths & vaulted ceilings, creating an open & inviting atmosphere. The kitchen is adorned w/SS appliances, quartz tops, pantry & breakfast bar, seamlessly flowing into the dining area & out to the spacious deck overlooking the lush yard. The primary bedroom offers a luxurious retreat with its walk-in closet & full bath. Downstairs, the lower level showcases a finished fourth bedroom or office space, accompanied by a cozy family room & another full bath. Discover the perfect harmony of comfort and convenience in this delightful home, complete with updated carpeting, luxury vinyl plank flooring & roof in '19.
- Finished Square Feet: 2,048
- Finished Above Ground Square Feet: 1,320
- Waterfront:
- Building Type: 1 story, 2 story, Multi-level
- Subdivision: Vista Ridge
- County: Dane
- Lot Acres: 0.25
- Elementary School: Mount Horeb
- Middle School: Mount Horeb
- High School: Mount Horeb
- Property Type: Single Family
- Estimated Age: 1995
- Garage: 2 car, Access to Basement, Attached, Opener inc., Under
- Basement: Full, Full Size Windows/Exposed, Total finished
- Style: Bi-level, Raised Ranch
- MLS #: 1974640
- Taxes: $5,466
- Master Bedroom: 12x14
- Bedroom #2: 10x11
- Bedroom #3: 10x11
- Bedroom #4: 10x20
- Kitchen: 10x11
- Living/Grt Rm: 14x20
- Dining Room: 10x10
- Rec Room: 15x17
- Laundry:
